Existing Condition Survey
ERN Architects routinely perform Existing Condition Surveys (as we have for the buildings below.) This consists of photographic documentation, observation of historic building components and the assessment of their condition. The surveys can be tailored to the specific needs of a project but typically include evaluation of the building envelope, individually treating each of its many elements and systems, the structural system and MEP systems. As-built documentation of a building’s plans, elevations, structural framing and sections are routinely developed. The as-built drawings are valuable tools to assist in the evaluation of existing conditions and are essential to communicate the location of specific problem areas.
 The Gibbs Building Sanquinet & Staats, 1909, San Antonio, Texas The Gibbs Building Sanquinet & Staats, 1909, San Antonio, TexasInitial services included an existing condition survey; emphasizing the building’s envelope. The survey included, roofing and flashing systems, windows, masonry wall systems, carved stone architectural elements and vault lights over the basement. The survey also included interior architectural components critical in qualifying for federal historic tax credits such as historic wood, tile and terrazzo flooring. The building was physically measured and as-built documentation was provided. A design study was developed for the potential use as a boutique hotel. 1909 Limited. |
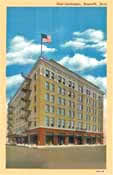 The Washington Street Hotel Lindsey & Kilmer, 1926 Greenville, Texas The Washington Street Hotel Lindsey & Kilmer, 1926 Greenville, TexasServices included an existing condition survey for the building envelope and the interior, documenting remaining historical elements including the formal stair leading to a banquet hall, the ornamental metal rails and examination of an original, small atrium that had been framed and decked over in the building’s recent past. Research at the public library was also conducted where newspaper articles were found announcing the grand opening in 1926. The building was physically measured and as-built documentation was provided. A design study was developed for the potential use as an extended stay hotel with commercial tenant space on the first floor, meeting facilities on the second level and speculative office space at the third level. Pecos Development. |
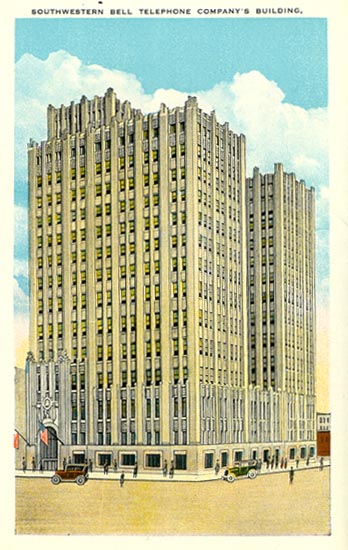 Three Bell Plaza 1920 & 1960, Dallas, Texas Three Bell Plaza 1920 & 1960, Dallas, TexasERN Architects serving as a consultant to the Conley Design Group provided evaluation of the building envelope including multiple roof levels, window systems and the masonry exterior which utilizes three colors of face brick, ceramic tile at spandrels and terra cotta elements at the lower levels. The building was constructed in 2 stages, the first in 1920 at 15 floors and an addition in 1960 of 8 additional floor levels. ERN Architects prepared a report detailing the condition of the building envelope and making recommendations for future maintenance and repairs. Southwestern Bell Telephone. |
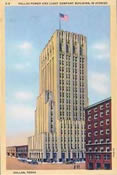 Dallas Power & Light Building Lang & Witchell 1931 Dallas, Texas Dallas Power & Light Building Lang & Witchell 1931 Dallas, TexasServices included an existing condition survey; emphasizing the building’s envelope. The survey included, roofing and flashing systems, windows and masonry wall systems. The historical elements critical for obtaining federal historic tax credits were also evaluated and documented. The building was measured and a design study developed for a proposed full service hotel. The DeWeese Group. |
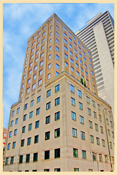 The Continental Supply Building 1903 & 1919. Dallas, Texas The Continental Supply Building 1903 & 1919. Dallas, TexasServices included an existing condition survey; emphasizing the building’s envelope. The survey included, roofing and flashing systems, windows and masonry wall systems. The historical elements critical for obtaining federal historic tax credits were also evaluated and documented. The building was measured and a design study developed for a proposed, market rate, multi-family development. The DeWeese Group. |
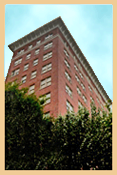 The Standard Building, Georgia State University circa 1870, Atlanta, Georgia The Standard Building, Georgia State University circa 1870, Atlanta, GeorgiaERN Architects serving as a consultant to the Conley Design Group provided evaluation of the deteriorated sheet metal cornice. The project scope included visual evaluation of the sheet metal components, iron framing and the masonry parapets. Photographic documentation and physical measurement were used to develop as-built documentation and an assessment report. Georgia State University. |
 Union Station Jarvis, Hunt, 1916, Dallas, Texas Union Station Jarvis, Hunt, 1916, Dallas, TexasERN Architects serving as a consultant to the Conley Design Group provided evaluation of the building envelope and interior finishes and coordinated the evaluation of MEP systems by the consulting engineers. The evaluation gathered information regarding numerous building leaks origination in historic building elements at the parapets and other exterior wall conditions. An evaluation of interior finishes including flooring and ceilings was also provided. The City of Dallas. |
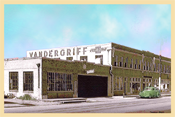 The Vandergriff Building Harve D. Withers, 1928, Arlington, Texas The Vandergriff Building Harve D. Withers, 1928, Arlington, TexasServices included an existing condition survey; emphasizing the building’s envelope. The survey included, roofing and flashing systems, windows and masonry wall systems. The historical elements critical for obtaining federal historic tax credits were also evaluated and documented. The building was measured and a design study developed for a proposed, mixed use development. SCM Real Estate Services. |
|
19th Century Livery Stable Express Building |
|
Hill College Building J.O. Galbraith, T.J. Galbraith & J.P. Hubbell, 1923. |
|
St. Benedict Complex |
